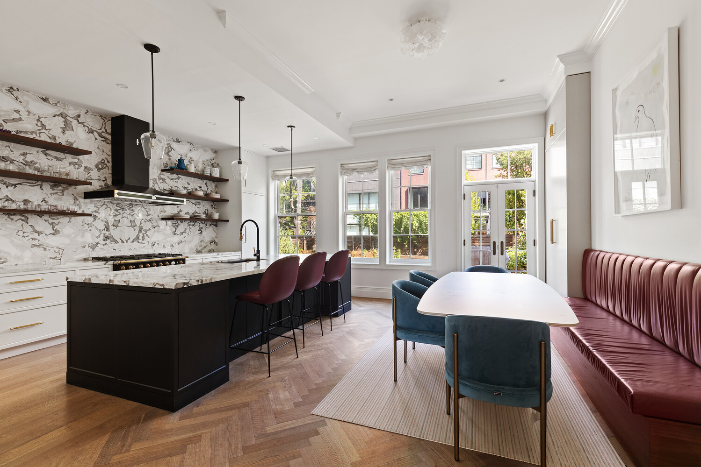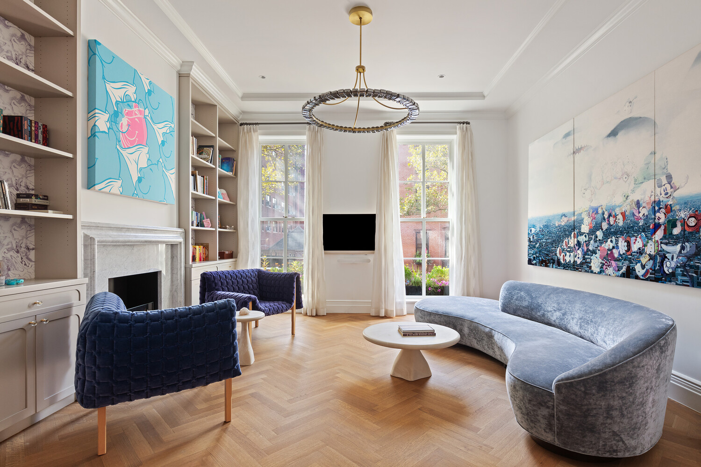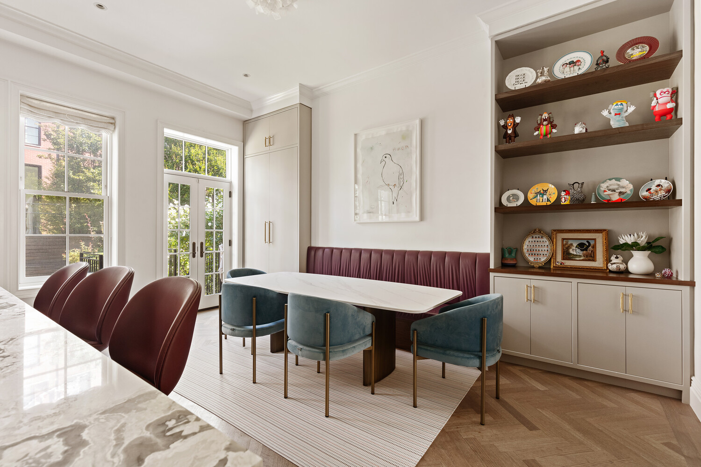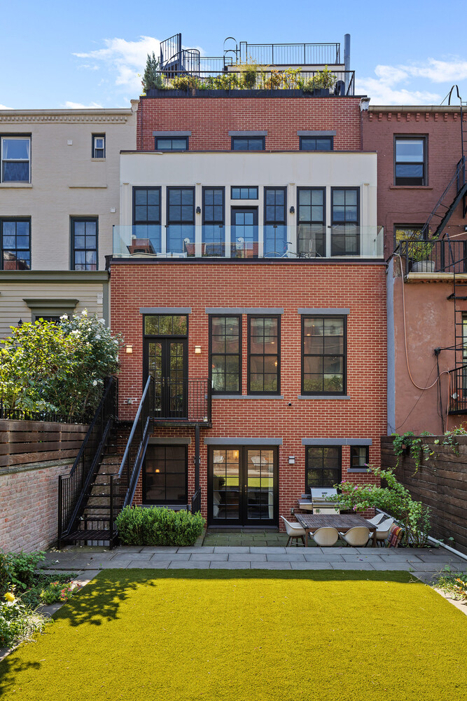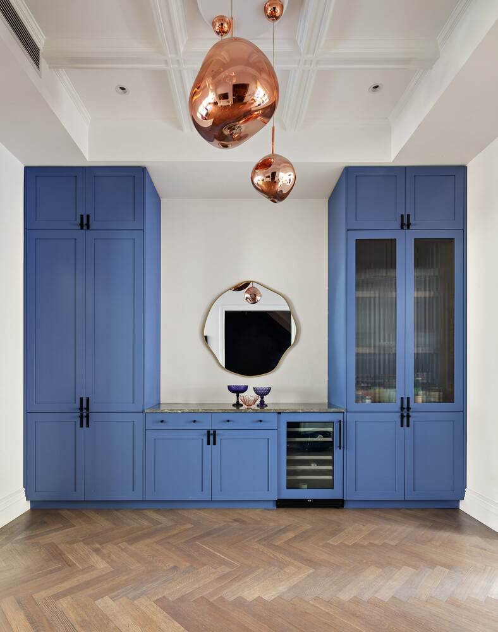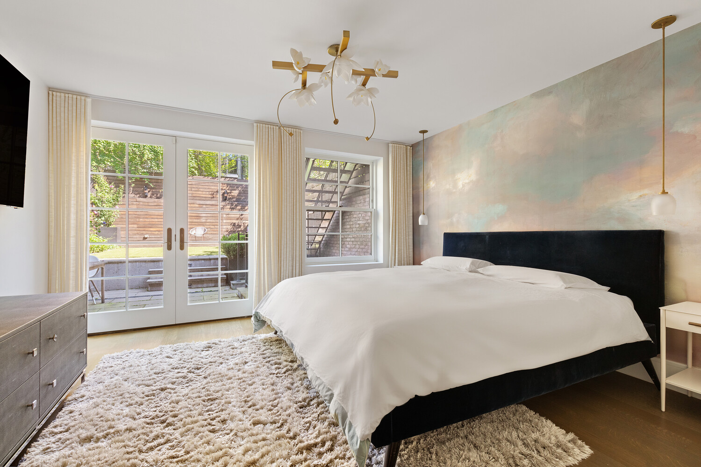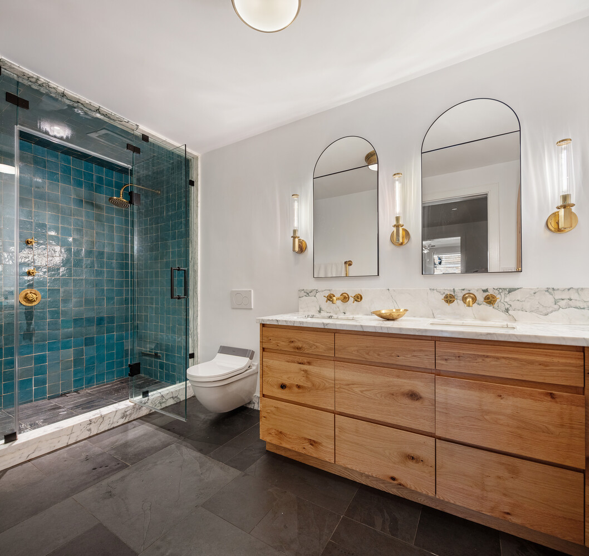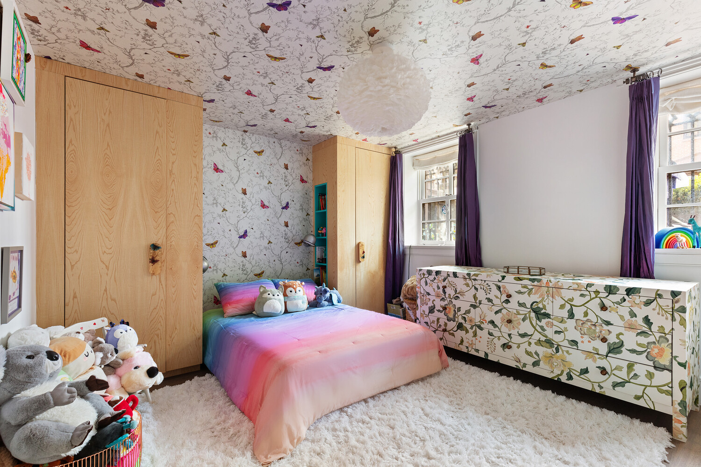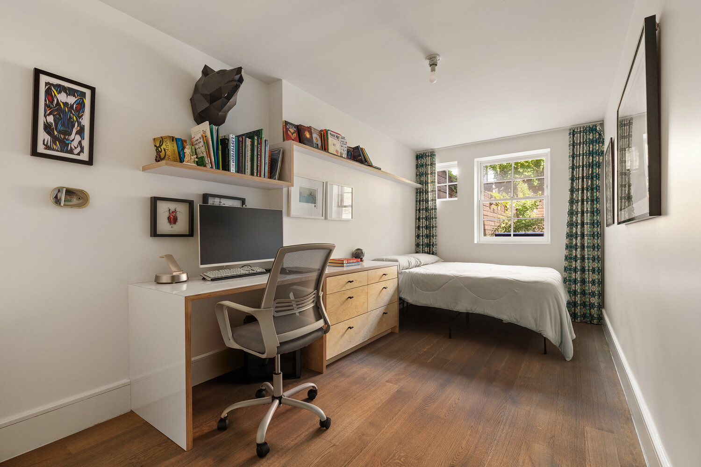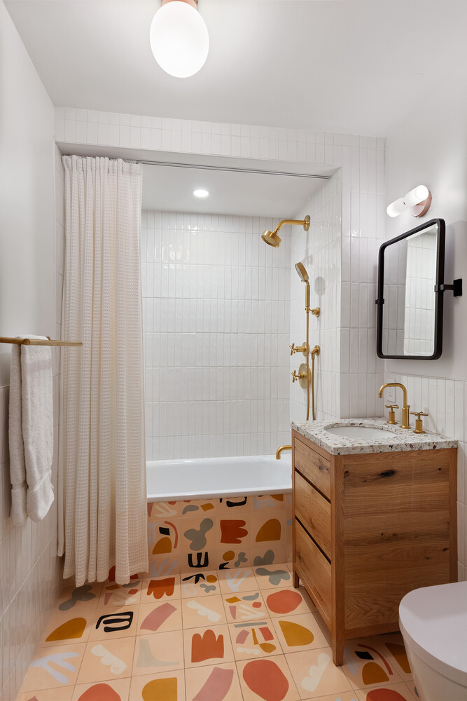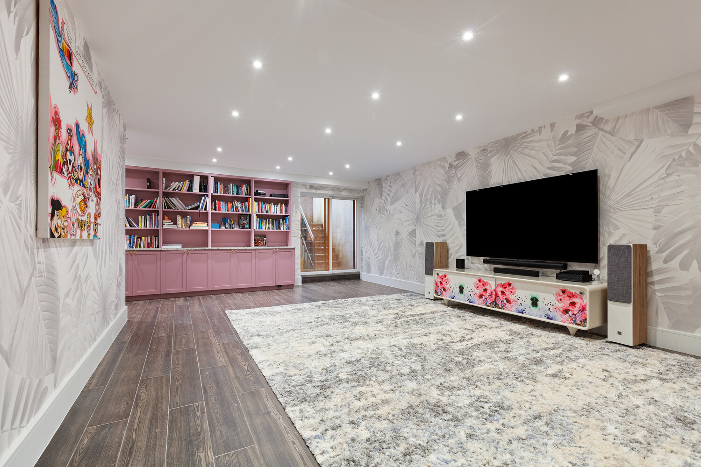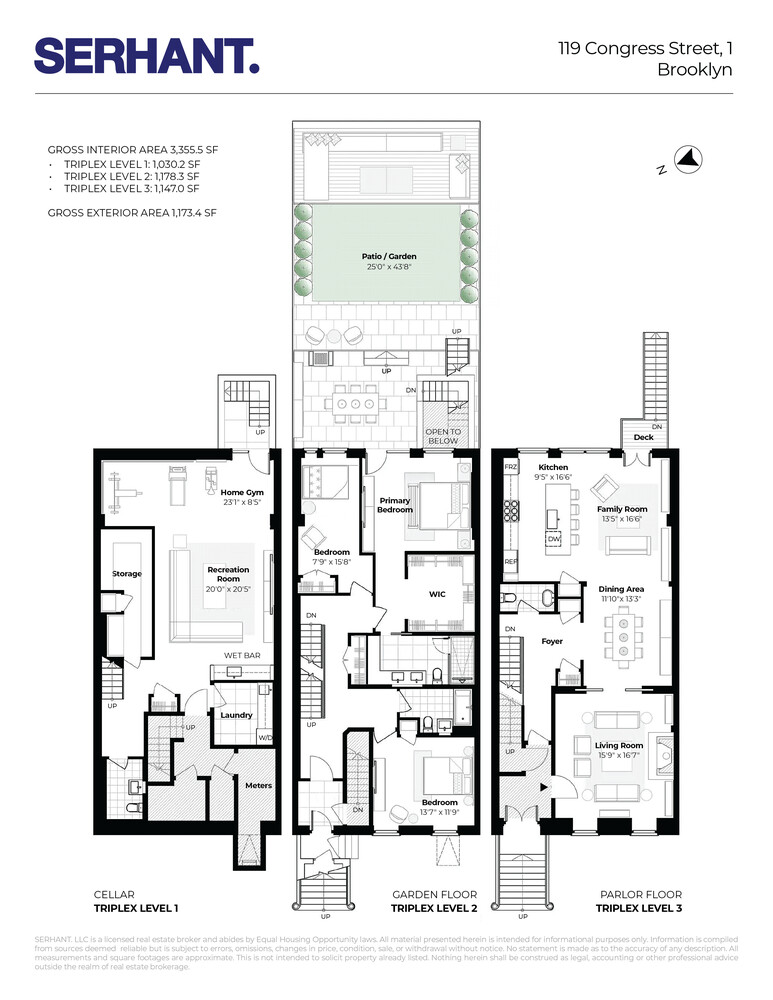

Description
Welcome to Unit 1 at 119 Congress Street - a triplex maisonette tucked away of one of Cobble Hill's most coveted streets. Spanning over 3,300 interior square feet and nearly 1,200 square feet of private outdoor space, this residence is a rare opportunity in a premier Cobble Hill landmarked location.
The parlor level sets a dramatic tone with a 25-foot-wide, 50-foot-long expanse designed for living, dining, and entertaining. Details include soaring ceilings, oversized windows, herringbone oak floors, custom millwork, and a marble fireplace. The chef's kitchen overlooks the garden and is anchored by a substantial stone island, La Cornue range, twin Sub-Zero appliances, walnut cabinetry, and full-height marble slab surfaces.
On the garden level, three generously sized bedrooms, including a serene primary suite with a custom dressing room and a spa-inspired bath finished in floor-to-ceiling Carrara marble and Lefroy Brooks fixtures. The fully finished lower level is bright and versatile, offering tall ceilings, natural light, and direct garden access. A marble-clad wet bar, laundry room, and powder room complete this floor. Every level of the home connects seamlessly to the private landscaped yard - an expansive retreat with bluestone patio, lawn, and upper deck.
Unit 1 is finished with white oak herringbone floors, oversized Marvin windows, designer lighting, multi-zone heating and cooling, and solid-core doors. A Virtual Doorman system adds modern convenience to this boutique residence. Located just minutes from Brooklyn Heights, the Promenade, Brooklyn Bridge Park, and the Borough Hall transit hub, the Maisonette combines historic character, contemporary design, and unmatched outdoor space in the heart of brownstone Brooklyn.
Welcome to Unit 1 at 119 Congress Street - a triplex maisonette tucked away of one of Cobble Hill's most coveted streets. Spanning over 3,300 interior square feet and nearly 1,200 square feet of private outdoor space, this residence is a rare opportunity in a premier Cobble Hill landmarked location.
The parlor level sets a dramatic tone with a 25-foot-wide, 50-foot-long expanse designed for living, dining, and entertaining. Details include soaring ceilings, oversized windows, herringbone oak floors, custom millwork, and a marble fireplace. The chef's kitchen overlooks the garden and is anchored by a substantial stone island, La Cornue range, twin Sub-Zero appliances, walnut cabinetry, and full-height marble slab surfaces.
On the garden level, three generously sized bedrooms, including a serene primary suite with a custom dressing room and a spa-inspired bath finished in floor-to-ceiling Carrara marble and Lefroy Brooks fixtures. The fully finished lower level is bright and versatile, offering tall ceilings, natural light, and direct garden access. A marble-clad wet bar, laundry room, and powder room complete this floor. Every level of the home connects seamlessly to the private landscaped yard - an expansive retreat with bluestone patio, lawn, and upper deck.
Unit 1 is finished with white oak herringbone floors, oversized Marvin windows, designer lighting, multi-zone heating and cooling, and solid-core doors. A Virtual Doorman system adds modern convenience to this boutique residence. Located just minutes from Brooklyn Heights, the Promenade, Brooklyn Bridge Park, and the Borough Hall transit hub, the Maisonette combines historic character, contemporary design, and unmatched outdoor space in the heart of brownstone Brooklyn.
Features
View / Exposure

Building Details
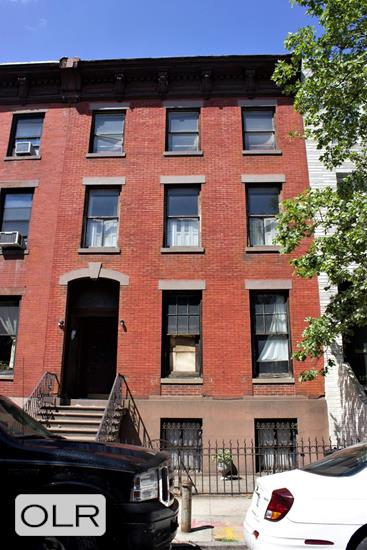
Building Statistics
$ 1,360 APPSF
Closed Sales Data [Last 12 Months]

Contact
Javier Lattanzio
Director of Sales
Mortgage Calculator

