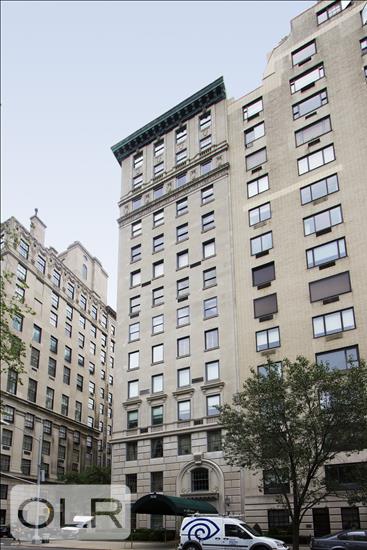
$ 4,195,000
Active
Status
6
Rooms
3
Bedrooms
2.5
Bathrooms
$ 8,470
Maintenance [Monthly]
75%
Financing Allowed

Description
Welcome to Residence 3A at 956 Fifth Avenue, a distinguished cooperative at 77th Street on Manhattan’s Upper East Side. This spectacular three-bedroom, two-and-a-half-bath home offers the perfect blend of prewar grandeur and contemporary sophistication—directly across from Central Park.
Enter from a private elevator landing into an impressive center gallery, which unfolds to a corner living room and a spacious formal dining room. Both are beautifully proportioned and overlook one of the world’s most celebrated landscapes, providing an ever-changing backdrop of seasonal park beauty.
A hallway off the gallery leads to the private bedroom wing. The current layout includes a richly paneled rift white oak library that opens from the living room, a serene primary bedroom, and a full-size private office that can easily be converted into a third bedroom.
The formal dining room connects to a generous serving area with wet bar and wine refrigerator, while a windowed, fully equipped kitchen with vented washer/dryer is tucked down the hall. A full-size storage room transfers with the sale. This pet-friendly building permits financing up to 25%. According to a recent appraisal, the property measures approximately 2,500 square feet. A 3% flip tax is payable by the purchaser. Please note alternate floor plan.
Built in 1926 and designed by architect Nathan Korn, the 15-story limestone-clad building exemplifies prewar elegance. Period details include high ceilings, moldings, herringbone floors, brass hardware, and charming bullet hinges. Fewer than 20 residences enjoy the attentive service of a full-time Resident Manager and a 24-hour white-glove staff.
The unrivaled location places Central Park at your doorstep, with world-class museums, cultural treasures, Madison Avenue shopping, and an array of exceptional dining options just moments away—your gateway to the quintessential Manhattan lifestyle.
Welcome to Residence 3A at 956 Fifth Avenue, a distinguished cooperative at 77th Street on Manhattan’s Upper East Side. This spectacular three-bedroom, two-and-a-half-bath home offers the perfect blend of prewar grandeur and contemporary sophistication—directly across from Central Park.
Enter from a private elevator landing into an impressive center gallery, which unfolds to a corner living room and a spacious formal dining room. Both are beautifully proportioned and overlook one of the world’s most celebrated landscapes, providing an ever-changing backdrop of seasonal park beauty.
A hallway off the gallery leads to the private bedroom wing. The current layout includes a richly paneled rift white oak library that opens from the living room, a serene primary bedroom, and a full-size private office that can easily be converted into a third bedroom.
The formal dining room connects to a generous serving area with wet bar and wine refrigerator, while a windowed, fully equipped kitchen with vented washer/dryer is tucked down the hall. A full-size storage room transfers with the sale. This pet-friendly building permits financing up to 25%. According to a recent appraisal, the property measures approximately 2,500 square feet. A 3% flip tax is payable by the purchaser. Please note alternate floor plan.
Built in 1926 and designed by architect Nathan Korn, the 15-story limestone-clad building exemplifies prewar elegance. Period details include high ceilings, moldings, herringbone floors, brass hardware, and charming bullet hinges. Fewer than 20 residences enjoy the attentive service of a full-time Resident Manager and a 24-hour white-glove staff.
The unrivaled location places Central Park at your doorstep, with world-class museums, cultural treasures, Madison Avenue shopping, and an array of exceptional dining options just moments away—your gateway to the quintessential Manhattan lifestyle.
Listing Courtesy of Compass
Features
A/C
Washer / Dryer
Washer / Dryer Hookups

Building Details

Co-op
Ownership
Mid-Rise
Building Type
Full-Time Doorman
Service Level
Attended Elevator
Access
Pets Allowed
Pet Policy
1391/71
Block/Lot
Pre-War
Age
1926
Year Built
15/25
Floors/Apts
Building Amenities
Common Storage
Laundry Room

Contact
Javier Lattanzio
License
Licensed As: Javier M. Lattanzio
Director of Sales
Mortgage Calculator

This information is not verified for authenticity or accuracy and is not guaranteed and may not reflect all real estate activity in the market.
©2025 REBNY Listing Service, Inc. All rights reserved.
Additional building data provided by On-Line Residential [OLR].
All information furnished regarding property for sale, rental or financing is from sources deemed reliable, but no warranty or representation is made as to the accuracy thereof and same is submitted subject to errors, omissions, change of price, rental or other conditions, prior sale, lease or financing or withdrawal without notice. All dimensions are approximate. For exact dimensions, you must hire your own architect or engineer.
Listing ID: 2149119














