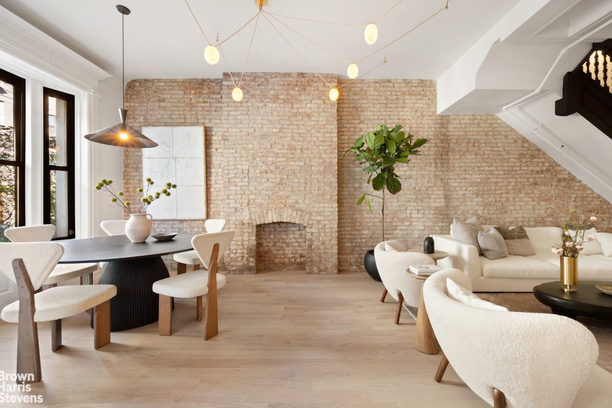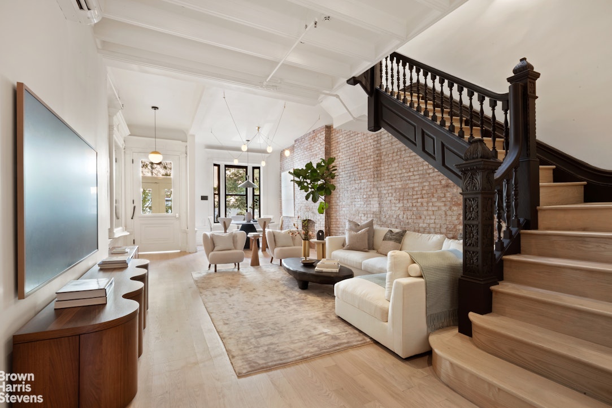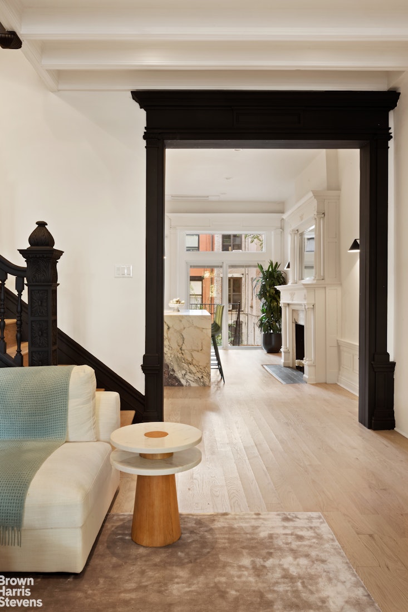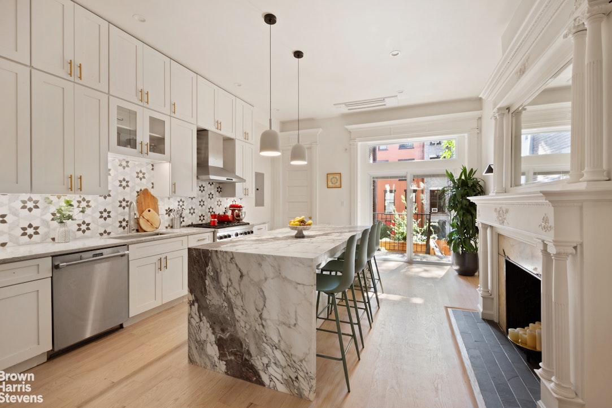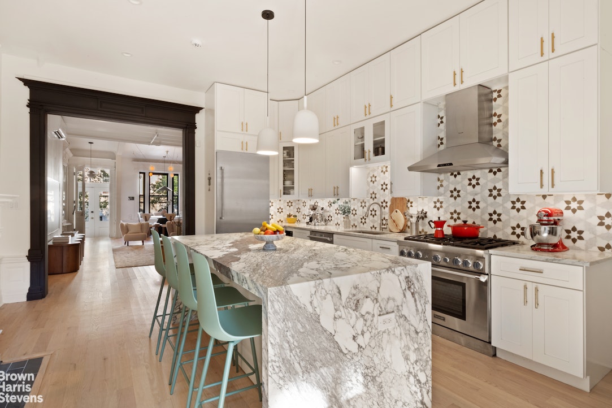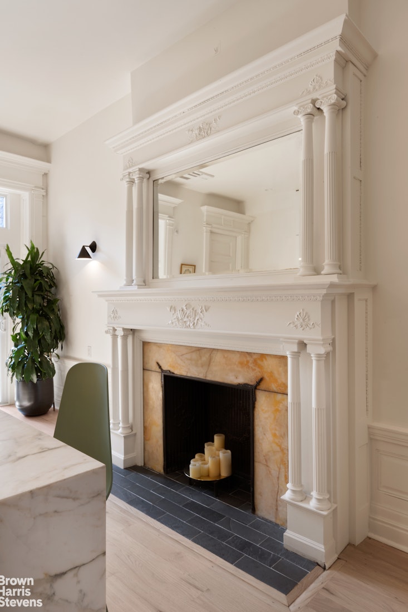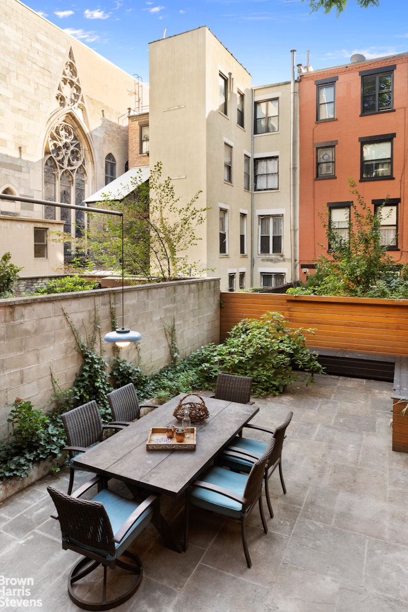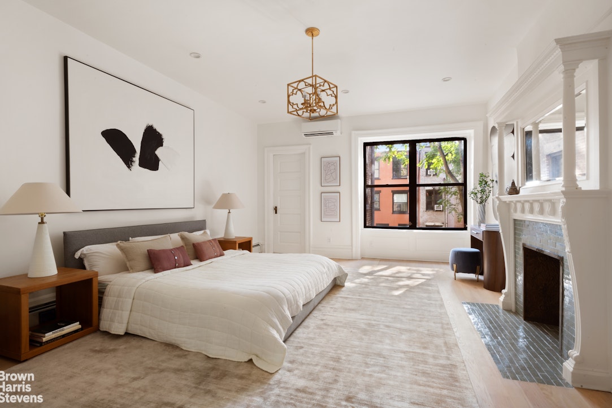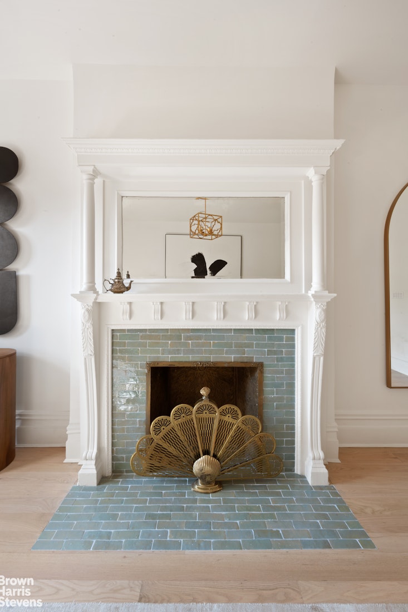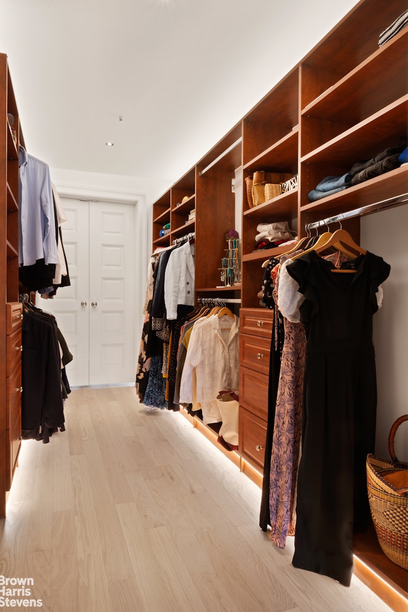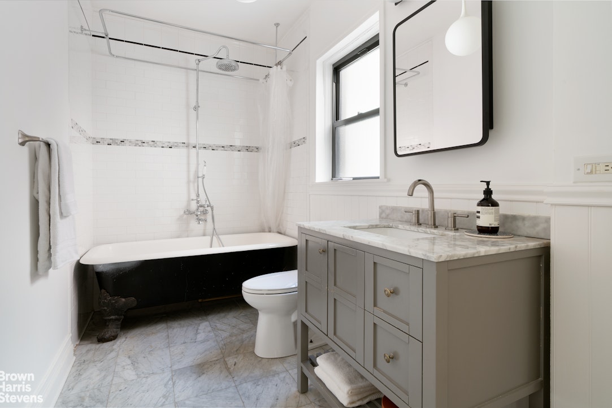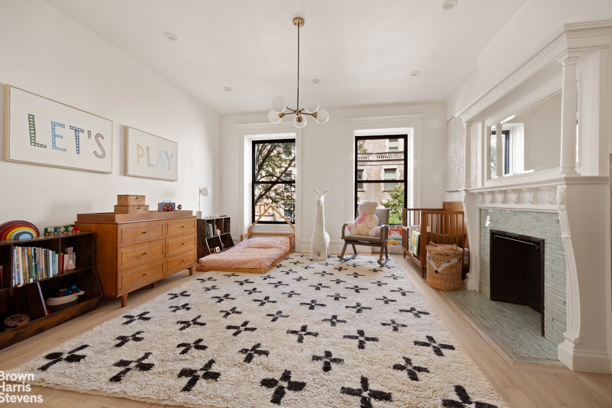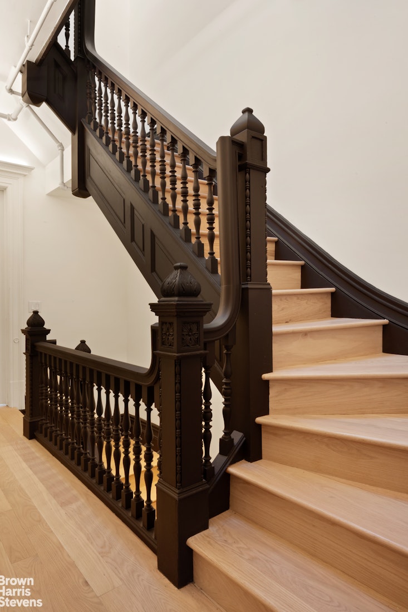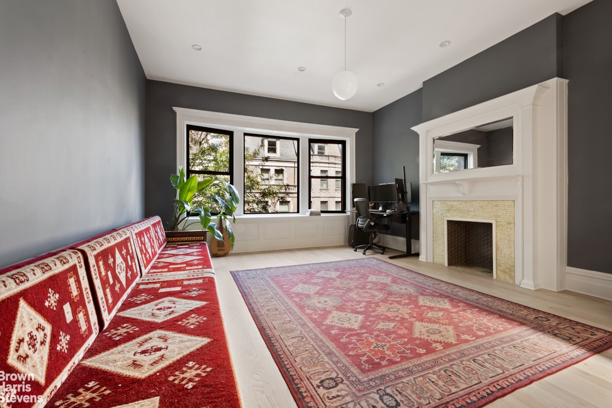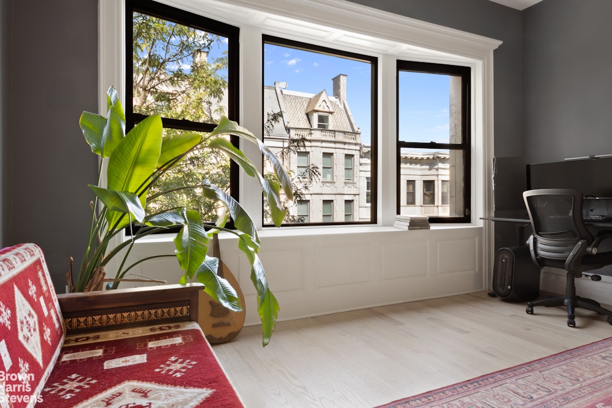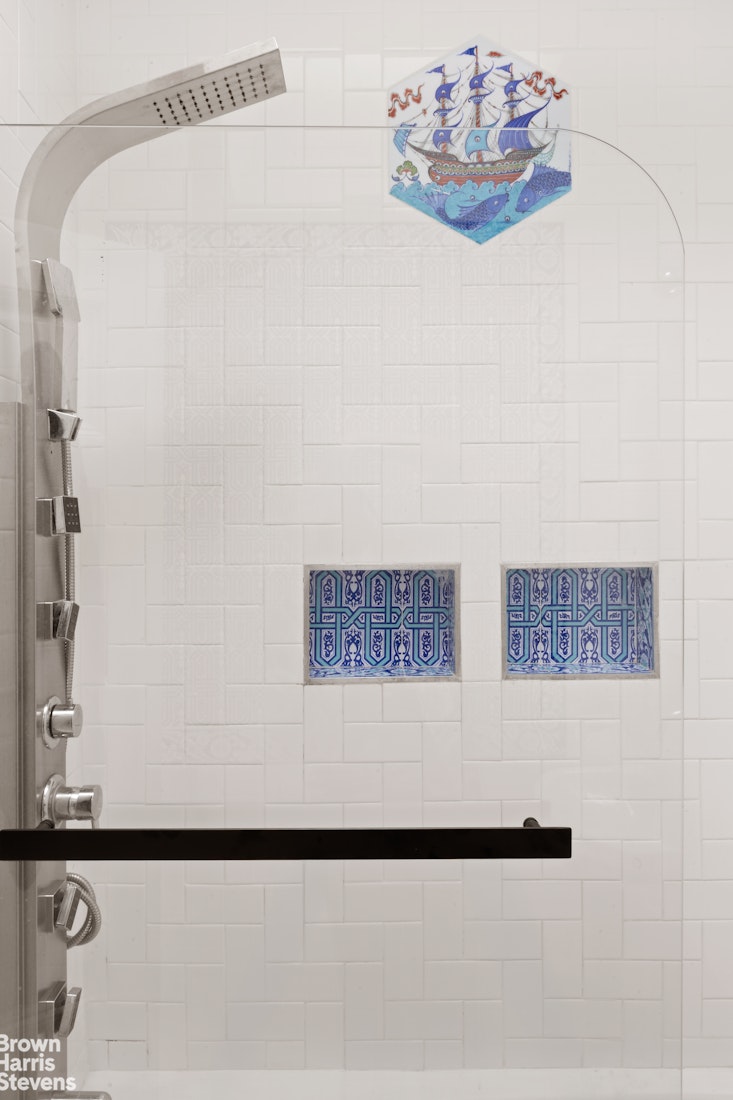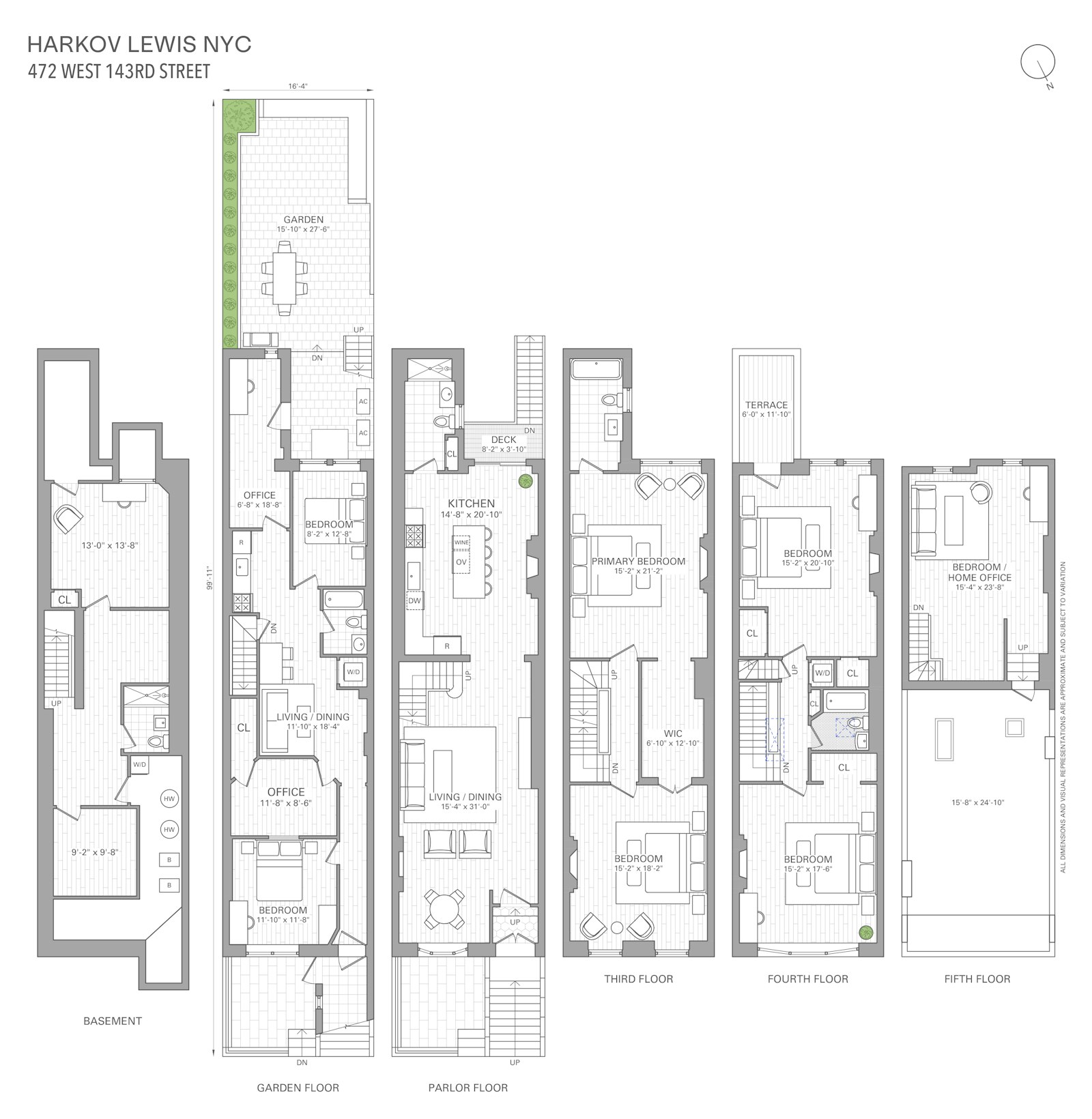
New This Week
$ 4,695,000
Building For Sale
Property Type
Active
Status
12
Rooms
5,300/492
ASF/ASM
$ 11,616
Real Estate Taxes
[Per Annum]

Building Details
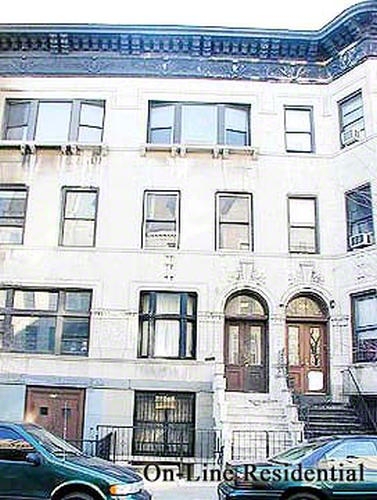
Single Family
Ownership
Townhouse
Building Type
Voice Intercom
Service Level
Walk-up
Access
2058/156
Block/Lot
1899
Year Built
4/1
Floors/Apts

Description
Exquisite, Fully Renovated Limestone Townhouse in Historic Hamilton Heights
A tour de force of timeless elegance and modern luxury, 472 West 143rd Street is a restored and fully renovated Gothic-style townhouse nestled in the prestigious Hamilton Heights Historic District. This architectural gem, built in 1896 by architect John P. Leo, sits on the historic block once home to Alexander Hamilton's estate, Hamilton Grange. This 5,300-square-foot, two-family residence offers an unparalleled living experience just two express subway stops from Midtown Manhattan, sitting right between two major subway lines.
Modern Systems, Historic Fabric
This townhouse has undergone an extensive restoration, preserving its Gothic-style heritage while integrating state-of-the-art upgrades. Fully modernized electric and mechanical systems, smart-thermostat controlled central (split) air conditioning and heating ensure year-round comfort. European-inspired design elements, including wide-plank oak floors and marble countertops elevate the home's luxurious appeal, while historic details like fireplaces and carved woodwork display its storied past.
A Masterfully Designed 4-Story Owner's Unit
Step into the four-story owner's residence, a sprawling 3,300-square-foot haven, starting on the parlor floor. Enter through a chic vestibule up the stoop, where the open parlor level unfolds into over 30 feet of loft-like living and dining space. A striking exposed brick wall and a beautifully preserved historic staircase anchor the space, harmonizing with sleek oak floors. The dining area, bathed in light from a bay window, comfortably seats eight and is in conversation with a large central living area.
The south-facing kitchen, through an intricately carved historic doorframe, is a sunlit masterpiece on the south side of the parlor floor. 11-foot ceilings accentuate the airy ambiance. A Breccia Cabraia marble island and a historic fireplace are the focal points. Expansive countertops provide ample prep and entertaining space, while a premium stainless steel appliance suite-featuring a six-burner Thermador range, large refrigerator, and dishwasher-elevates the culinary experience. A full, marble-clad bathroom with a broom closet completes this level, adding convenience and functionality.
Serene Outdoor Oasis
From the kitchen, step directly into a south-facing private garden, a tranquil retreat designed for relaxation and entertainment with a striking backdrop of the landmark Our Lady of Lourdes facade. Bluestone pavers, a built-in bench, and a lush planting area create an inviting atmosphere, enhanced by integrated lighting for enchanting evenings under the stars.
Luxurious Upper Levels
The third floor is dedicated to a full-floor primary suite, encompassing two expansive, sun-drenched rooms connected by a walk-in closet with accent lighting. The south-facing primary bedroom, with over 21 feet of depth and 9'8" ceilings, offers serene garden views and a historic fireplace with hand-painted Moroccan tile as its centerpiece. Across the hall, a versatile north-facing room-ideal as a bedroom, sitting area, or home office-overlooks the charming townhouse facades of West 143rd Street, also featuring a historic fireplace. A windowed primary bathroom with a claw-foot tub completes this serene retreat.
The fourth floor houses two generously sized bedrooms, each with excellent closet space, a hall bathroom adorned with hand-painted Turkish tile and a skylight, and a laundry area. The north-facing bedroom boasts a charming bay window with panoramic views of the historic district, while the south-facing bedroom opens to a private terrace with stunning vistas of the landmark Our Lady of Lourdes church.
Crowning the home is the top floor, a versatile space perfect as a fifth bedroom, home office, gym, or recreation room. Exposed brick and abundant south-facing light create a warm, inviting ambiance, with direct access to a roof terrace offering sweeping views and endless possibilities for outdoor enjoyment.
Income-Producing Garden Apartment
Below the stoop lies a completely separate 1,500+ square foot garden apartment, ideal for supplemental income or guest accommodations. This modern two-bedroom, two-bathroom duplex includes a fully finished cellar, a renovated kitchen, a washer-dryer, and several additional flexible spaces for home offices. With a private entrance and no interior connection to the owner's unit, this apartment ensures complete privacy. Direct garden access can be allocated for tenant use, enhancing its appeal.
Prime Location in Hamilton Heights
Nestled within the serene and leafy Hamilton Heights Historic District, this home offers a rare blend of tranquility and urban convenience. Surrounded by stunning townhouses and ecclesiastical architecture, the neighborhood is a charming enclave unique in Manhattan. Enjoy proximity to outdoor amenities like St. Nicholas Park, Jackie Robinson Park, and Alexander Hamilton Playground. Subway service is just blocks away, with express A, B, C, D or local 1 service at their respective 145th Street stations.
This extraordinary townhouse is a rare opportunity to own a piece of New York history, reimagined for modern living.
A tour de force of timeless elegance and modern luxury, 472 West 143rd Street is a restored and fully renovated Gothic-style townhouse nestled in the prestigious Hamilton Heights Historic District. This architectural gem, built in 1896 by architect John P. Leo, sits on the historic block once home to Alexander Hamilton's estate, Hamilton Grange. This 5,300-square-foot, two-family residence offers an unparalleled living experience just two express subway stops from Midtown Manhattan, sitting right between two major subway lines.
Modern Systems, Historic Fabric
This townhouse has undergone an extensive restoration, preserving its Gothic-style heritage while integrating state-of-the-art upgrades. Fully modernized electric and mechanical systems, smart-thermostat controlled central (split) air conditioning and heating ensure year-round comfort. European-inspired design elements, including wide-plank oak floors and marble countertops elevate the home's luxurious appeal, while historic details like fireplaces and carved woodwork display its storied past.
A Masterfully Designed 4-Story Owner's Unit
Step into the four-story owner's residence, a sprawling 3,300-square-foot haven, starting on the parlor floor. Enter through a chic vestibule up the stoop, where the open parlor level unfolds into over 30 feet of loft-like living and dining space. A striking exposed brick wall and a beautifully preserved historic staircase anchor the space, harmonizing with sleek oak floors. The dining area, bathed in light from a bay window, comfortably seats eight and is in conversation with a large central living area.
The south-facing kitchen, through an intricately carved historic doorframe, is a sunlit masterpiece on the south side of the parlor floor. 11-foot ceilings accentuate the airy ambiance. A Breccia Cabraia marble island and a historic fireplace are the focal points. Expansive countertops provide ample prep and entertaining space, while a premium stainless steel appliance suite-featuring a six-burner Thermador range, large refrigerator, and dishwasher-elevates the culinary experience. A full, marble-clad bathroom with a broom closet completes this level, adding convenience and functionality.
Serene Outdoor Oasis
From the kitchen, step directly into a south-facing private garden, a tranquil retreat designed for relaxation and entertainment with a striking backdrop of the landmark Our Lady of Lourdes facade. Bluestone pavers, a built-in bench, and a lush planting area create an inviting atmosphere, enhanced by integrated lighting for enchanting evenings under the stars.
Luxurious Upper Levels
The third floor is dedicated to a full-floor primary suite, encompassing two expansive, sun-drenched rooms connected by a walk-in closet with accent lighting. The south-facing primary bedroom, with over 21 feet of depth and 9'8" ceilings, offers serene garden views and a historic fireplace with hand-painted Moroccan tile as its centerpiece. Across the hall, a versatile north-facing room-ideal as a bedroom, sitting area, or home office-overlooks the charming townhouse facades of West 143rd Street, also featuring a historic fireplace. A windowed primary bathroom with a claw-foot tub completes this serene retreat.
The fourth floor houses two generously sized bedrooms, each with excellent closet space, a hall bathroom adorned with hand-painted Turkish tile and a skylight, and a laundry area. The north-facing bedroom boasts a charming bay window with panoramic views of the historic district, while the south-facing bedroom opens to a private terrace with stunning vistas of the landmark Our Lady of Lourdes church.
Crowning the home is the top floor, a versatile space perfect as a fifth bedroom, home office, gym, or recreation room. Exposed brick and abundant south-facing light create a warm, inviting ambiance, with direct access to a roof terrace offering sweeping views and endless possibilities for outdoor enjoyment.
Income-Producing Garden Apartment
Below the stoop lies a completely separate 1,500+ square foot garden apartment, ideal for supplemental income or guest accommodations. This modern two-bedroom, two-bathroom duplex includes a fully finished cellar, a renovated kitchen, a washer-dryer, and several additional flexible spaces for home offices. With a private entrance and no interior connection to the owner's unit, this apartment ensures complete privacy. Direct garden access can be allocated for tenant use, enhancing its appeal.
Prime Location in Hamilton Heights
Nestled within the serene and leafy Hamilton Heights Historic District, this home offers a rare blend of tranquility and urban convenience. Surrounded by stunning townhouses and ecclesiastical architecture, the neighborhood is a charming enclave unique in Manhattan. Enjoy proximity to outdoor amenities like St. Nicholas Park, Jackie Robinson Park, and Alexander Hamilton Playground. Subway service is just blocks away, with express A, B, C, D or local 1 service at their respective 145th Street stations.
This extraordinary townhouse is a rare opportunity to own a piece of New York history, reimagined for modern living.
Exquisite, Fully Renovated Limestone Townhouse in Historic Hamilton Heights
A tour de force of timeless elegance and modern luxury, 472 West 143rd Street is a restored and fully renovated Gothic-style townhouse nestled in the prestigious Hamilton Heights Historic District. This architectural gem, built in 1896 by architect John P. Leo, sits on the historic block once home to Alexander Hamilton's estate, Hamilton Grange. This 5,300-square-foot, two-family residence offers an unparalleled living experience just two express subway stops from Midtown Manhattan, sitting right between two major subway lines.
Modern Systems, Historic Fabric
This townhouse has undergone an extensive restoration, preserving its Gothic-style heritage while integrating state-of-the-art upgrades. Fully modernized electric and mechanical systems, smart-thermostat controlled central (split) air conditioning and heating ensure year-round comfort. European-inspired design elements, including wide-plank oak floors and marble countertops elevate the home's luxurious appeal, while historic details like fireplaces and carved woodwork display its storied past.
A Masterfully Designed 4-Story Owner's Unit
Step into the four-story owner's residence, a sprawling 3,300-square-foot haven, starting on the parlor floor. Enter through a chic vestibule up the stoop, where the open parlor level unfolds into over 30 feet of loft-like living and dining space. A striking exposed brick wall and a beautifully preserved historic staircase anchor the space, harmonizing with sleek oak floors. The dining area, bathed in light from a bay window, comfortably seats eight and is in conversation with a large central living area.
The south-facing kitchen, through an intricately carved historic doorframe, is a sunlit masterpiece on the south side of the parlor floor. 11-foot ceilings accentuate the airy ambiance. A Breccia Cabraia marble island and a historic fireplace are the focal points. Expansive countertops provide ample prep and entertaining space, while a premium stainless steel appliance suite-featuring a six-burner Thermador range, large refrigerator, and dishwasher-elevates the culinary experience. A full, marble-clad bathroom with a broom closet completes this level, adding convenience and functionality.
Serene Outdoor Oasis
From the kitchen, step directly into a south-facing private garden, a tranquil retreat designed for relaxation and entertainment with a striking backdrop of the landmark Our Lady of Lourdes facade. Bluestone pavers, a built-in bench, and a lush planting area create an inviting atmosphere, enhanced by integrated lighting for enchanting evenings under the stars.
Luxurious Upper Levels
The third floor is dedicated to a full-floor primary suite, encompassing two expansive, sun-drenched rooms connected by a walk-in closet with accent lighting. The south-facing primary bedroom, with over 21 feet of depth and 9'8" ceilings, offers serene garden views and a historic fireplace with hand-painted Moroccan tile as its centerpiece. Across the hall, a versatile north-facing room-ideal as a bedroom, sitting area, or home office-overlooks the charming townhouse facades of West 143rd Street, also featuring a historic fireplace. A windowed primary bathroom with a claw-foot tub completes this serene retreat.
The fourth floor houses two generously sized bedrooms, each with excellent closet space, a hall bathroom adorned with hand-painted Turkish tile and a skylight, and a laundry area. The north-facing bedroom boasts a charming bay window with panoramic views of the historic district, while the south-facing bedroom opens to a private terrace with stunning vistas of the landmark Our Lady of Lourdes church.
Crowning the home is the top floor, a versatile space perfect as a fifth bedroom, home office, gym, or recreation room. Exposed brick and abundant south-facing light create a warm, inviting ambiance, with direct access to a roof terrace offering sweeping views and endless possibilities for outdoor enjoyment.
Income-Producing Garden Apartment
Below the stoop lies a completely separate 1,500+ square foot garden apartment, ideal for supplemental income or guest accommodations. This modern two-bedroom, two-bathroom duplex includes a fully finished cellar, a renovated kitchen, a washer-dryer, and several additional flexible spaces for home offices. With a private entrance and no interior connection to the owner's unit, this apartment ensures complete privacy. Direct garden access can be allocated for tenant use, enhancing its appeal.
Prime Location in Hamilton Heights
Nestled within the serene and leafy Hamilton Heights Historic District, this home offers a rare blend of tranquility and urban convenience. Surrounded by stunning townhouses and ecclesiastical architecture, the neighborhood is a charming enclave unique in Manhattan. Enjoy proximity to outdoor amenities like St. Nicholas Park, Jackie Robinson Park, and Alexander Hamilton Playground. Subway service is just blocks away, with express A, B, C, D or local 1 service at their respective 145th Street stations.
This extraordinary townhouse is a rare opportunity to own a piece of New York history, reimagined for modern living.
A tour de force of timeless elegance and modern luxury, 472 West 143rd Street is a restored and fully renovated Gothic-style townhouse nestled in the prestigious Hamilton Heights Historic District. This architectural gem, built in 1896 by architect John P. Leo, sits on the historic block once home to Alexander Hamilton's estate, Hamilton Grange. This 5,300-square-foot, two-family residence offers an unparalleled living experience just two express subway stops from Midtown Manhattan, sitting right between two major subway lines.
Modern Systems, Historic Fabric
This townhouse has undergone an extensive restoration, preserving its Gothic-style heritage while integrating state-of-the-art upgrades. Fully modernized electric and mechanical systems, smart-thermostat controlled central (split) air conditioning and heating ensure year-round comfort. European-inspired design elements, including wide-plank oak floors and marble countertops elevate the home's luxurious appeal, while historic details like fireplaces and carved woodwork display its storied past.
A Masterfully Designed 4-Story Owner's Unit
Step into the four-story owner's residence, a sprawling 3,300-square-foot haven, starting on the parlor floor. Enter through a chic vestibule up the stoop, where the open parlor level unfolds into over 30 feet of loft-like living and dining space. A striking exposed brick wall and a beautifully preserved historic staircase anchor the space, harmonizing with sleek oak floors. The dining area, bathed in light from a bay window, comfortably seats eight and is in conversation with a large central living area.
The south-facing kitchen, through an intricately carved historic doorframe, is a sunlit masterpiece on the south side of the parlor floor. 11-foot ceilings accentuate the airy ambiance. A Breccia Cabraia marble island and a historic fireplace are the focal points. Expansive countertops provide ample prep and entertaining space, while a premium stainless steel appliance suite-featuring a six-burner Thermador range, large refrigerator, and dishwasher-elevates the culinary experience. A full, marble-clad bathroom with a broom closet completes this level, adding convenience and functionality.
Serene Outdoor Oasis
From the kitchen, step directly into a south-facing private garden, a tranquil retreat designed for relaxation and entertainment with a striking backdrop of the landmark Our Lady of Lourdes facade. Bluestone pavers, a built-in bench, and a lush planting area create an inviting atmosphere, enhanced by integrated lighting for enchanting evenings under the stars.
Luxurious Upper Levels
The third floor is dedicated to a full-floor primary suite, encompassing two expansive, sun-drenched rooms connected by a walk-in closet with accent lighting. The south-facing primary bedroom, with over 21 feet of depth and 9'8" ceilings, offers serene garden views and a historic fireplace with hand-painted Moroccan tile as its centerpiece. Across the hall, a versatile north-facing room-ideal as a bedroom, sitting area, or home office-overlooks the charming townhouse facades of West 143rd Street, also featuring a historic fireplace. A windowed primary bathroom with a claw-foot tub completes this serene retreat.
The fourth floor houses two generously sized bedrooms, each with excellent closet space, a hall bathroom adorned with hand-painted Turkish tile and a skylight, and a laundry area. The north-facing bedroom boasts a charming bay window with panoramic views of the historic district, while the south-facing bedroom opens to a private terrace with stunning vistas of the landmark Our Lady of Lourdes church.
Crowning the home is the top floor, a versatile space perfect as a fifth bedroom, home office, gym, or recreation room. Exposed brick and abundant south-facing light create a warm, inviting ambiance, with direct access to a roof terrace offering sweeping views and endless possibilities for outdoor enjoyment.
Income-Producing Garden Apartment
Below the stoop lies a completely separate 1,500+ square foot garden apartment, ideal for supplemental income or guest accommodations. This modern two-bedroom, two-bathroom duplex includes a fully finished cellar, a renovated kitchen, a washer-dryer, and several additional flexible spaces for home offices. With a private entrance and no interior connection to the owner's unit, this apartment ensures complete privacy. Direct garden access can be allocated for tenant use, enhancing its appeal.
Prime Location in Hamilton Heights
Nestled within the serene and leafy Hamilton Heights Historic District, this home offers a rare blend of tranquility and urban convenience. Surrounded by stunning townhouses and ecclesiastical architecture, the neighborhood is a charming enclave unique in Manhattan. Enjoy proximity to outdoor amenities like St. Nicholas Park, Jackie Robinson Park, and Alexander Hamilton Playground. Subway service is just blocks away, with express A, B, C, D or local 1 service at their respective 145th Street stations.
This extraordinary townhouse is a rare opportunity to own a piece of New York history, reimagined for modern living.
Listing Courtesy of Brown Harris Stevens Residential Sales LLC
Features
A/C [Central]
Garden

Contact
Javier Lattanzio
License
Licensed As: Javier M. Lattanzio
Director of Sales
Mortgage Calculator

This information is not verified for authenticity or accuracy and is not guaranteed and may not reflect all real estate activity in the market.
©2025 REBNY Listing Service, Inc. All rights reserved.
Additional building data provided by On-Line Residential [OLR].
All information furnished regarding property for sale, rental or financing is from sources deemed reliable, but no warranty or representation is made as to the accuracy thereof and same is submitted subject to errors, omissions, change of price, rental or other conditions, prior sale, lease or financing or withdrawal without notice. All dimensions are approximate. For exact dimensions, you must hire your own architect or engineer.
Listing ID: 67711TH
