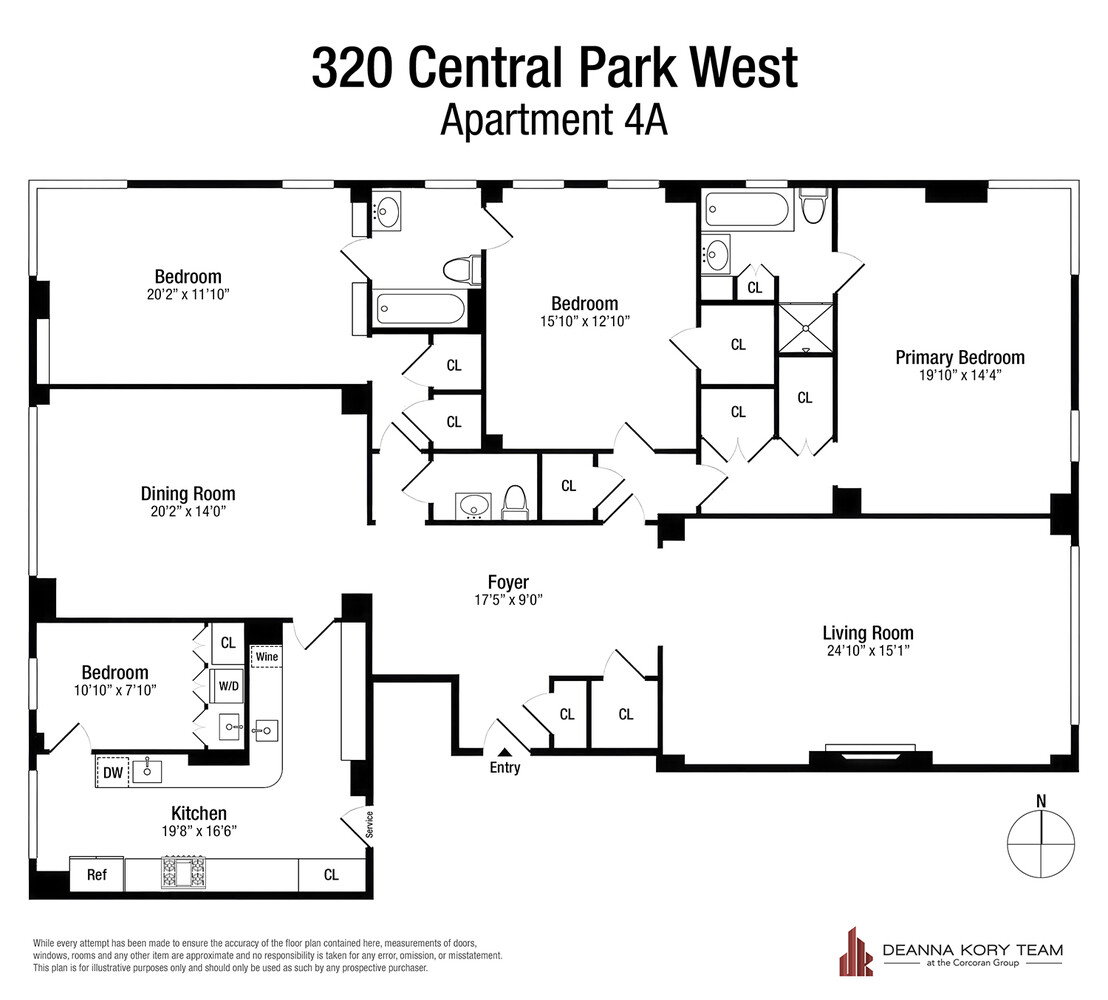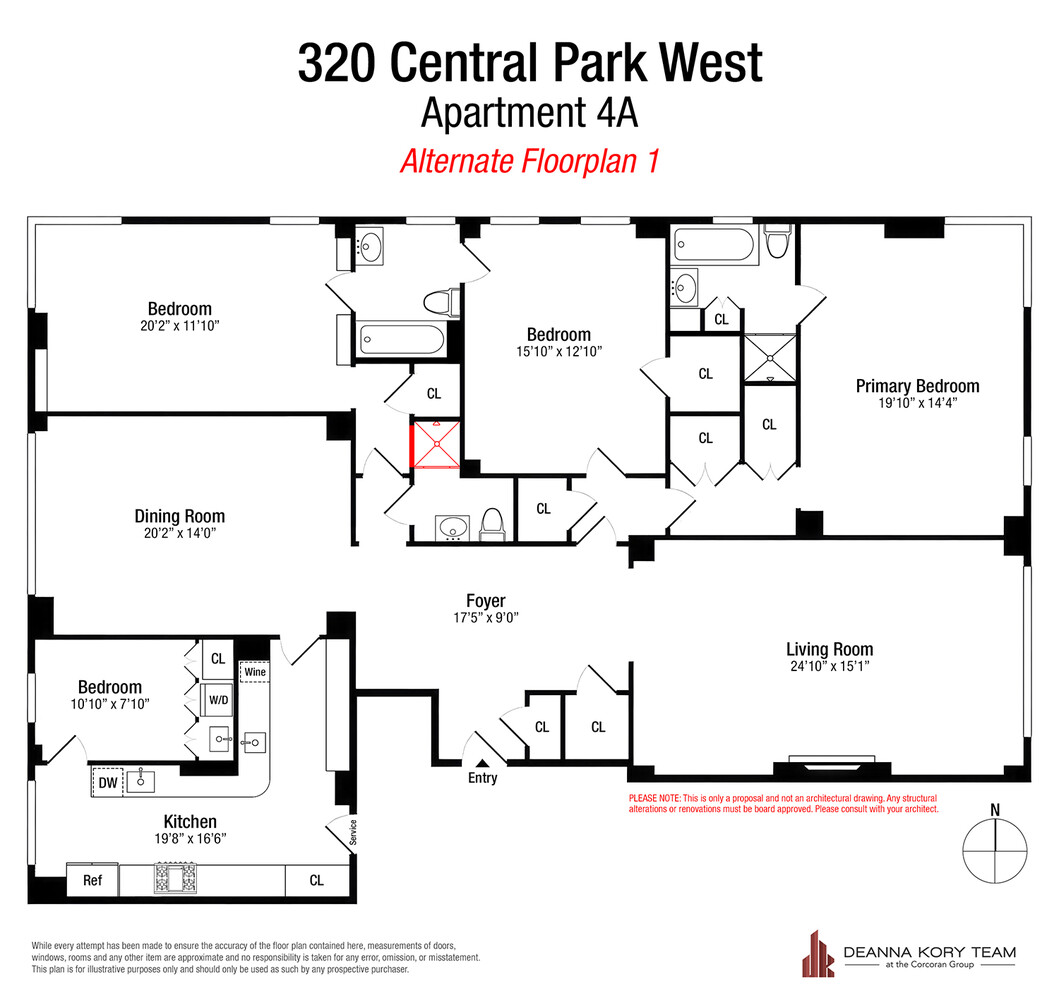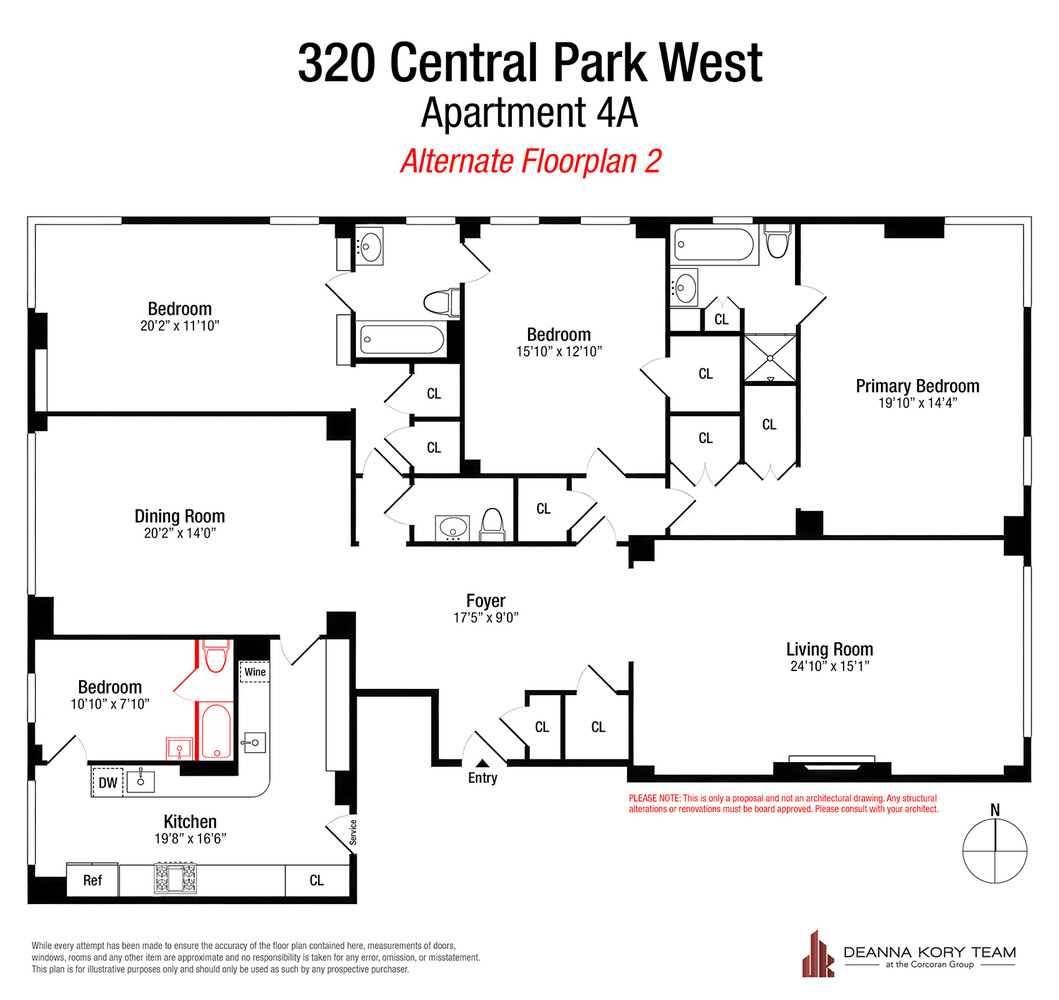
$ 4,650,000
Active
Status
7
Rooms
3
Bedrooms
2.5
Bathrooms
$ 5,500
Maintenance [Monthly]
66%
Financing Allowed

Description
Superbly positioned across from Central Park in one of the Upper West Side's premier full-service buildings, Apartment 4A at The Ardsley is an expansive, sun-filled 7-room Park view corner home. Beautifully renovated with plentiful modern comforts complemented by the elegance, scale and detail of the original prewar architecture. The well-planned layout is currently configured as a three-bedroom plus guest bedroom (original staff room) and two-and-a-half bathrooms. Three exposures (east, west, and north), two corner rooms, and oversized windows fill the entire home with gorgeous natural light. The green trees of Central Park fill the windows of both the living room and primary suite, showcasing the splendor of the city's most beautiful oasis throughout the seasons.
Beautifully renovated, the home offers numerous modern comforts that include a brand-new kitchen with top-of-the-line stainless appliances, oversized sound-proof windows, renovated baths, Bosch washer and dryer, and generous closet and cabinet storage throughout. Exquisite old-world scale and detail abound with beautiful hardwood floors (herringbone in the formal rooms), high-beamed ceilings, pristine moldings, pretty casement windows, and a decorative fireplace.
The nearly 65-foot sun-filled, formal expanse includes a grand entry gallery located between the living room and formal dining room that provides a wonderful flow for entertaining on a large scale. A guest powder room completes the space.
The fully outfitted brand-new kitchen features an abundance of cabinet storage as well as new counters and subway tile backsplash. Top-of-the-line stainless appliances including a 6-burner + grill Viking gas range oven with professional vented hood, Bosch dishwasher, Fisher & Paykel refrigerator, wine refrigerator, and two sinks.
The spacious and elegant, corner primary suite features abundant closet storage, two exposures, a fabulous Park view, and a renovated en-suite marble bath with deep soaking tub, and seamless glass shower. Both the second and third bedrooms feature generous closet storage, and share a renovated Jack and Jill en-suite bathroom. Both have bright northern exposures, and one is a corner room with an additional western view. The original staff room off the kitchen can easily serve as a guest bedroom, or home office with laundry closet.
320 Central Park West, also known as The Ardsley, was designed by renowned architect Emery Roth in 1930. The highly regarded prewar 22-story building offers its shareholders white-glove service with 24-hour doorman/concierge and live-in superintendent. Amenities include a beautifully renovated lobby, windowed fitness center, playroom, two bike rooms, multiple storage rooms, and lending library. Pets are welcome and washer/dryers are permitted.
Beautifully renovated, the home offers numerous modern comforts that include a brand-new kitchen with top-of-the-line stainless appliances, oversized sound-proof windows, renovated baths, Bosch washer and dryer, and generous closet and cabinet storage throughout. Exquisite old-world scale and detail abound with beautiful hardwood floors (herringbone in the formal rooms), high-beamed ceilings, pristine moldings, pretty casement windows, and a decorative fireplace.
The nearly 65-foot sun-filled, formal expanse includes a grand entry gallery located between the living room and formal dining room that provides a wonderful flow for entertaining on a large scale. A guest powder room completes the space.
The fully outfitted brand-new kitchen features an abundance of cabinet storage as well as new counters and subway tile backsplash. Top-of-the-line stainless appliances including a 6-burner + grill Viking gas range oven with professional vented hood, Bosch dishwasher, Fisher & Paykel refrigerator, wine refrigerator, and two sinks.
The spacious and elegant, corner primary suite features abundant closet storage, two exposures, a fabulous Park view, and a renovated en-suite marble bath with deep soaking tub, and seamless glass shower. Both the second and third bedrooms feature generous closet storage, and share a renovated Jack and Jill en-suite bathroom. Both have bright northern exposures, and one is a corner room with an additional western view. The original staff room off the kitchen can easily serve as a guest bedroom, or home office with laundry closet.
320 Central Park West, also known as The Ardsley, was designed by renowned architect Emery Roth in 1930. The highly regarded prewar 22-story building offers its shareholders white-glove service with 24-hour doorman/concierge and live-in superintendent. Amenities include a beautifully renovated lobby, windowed fitness center, playroom, two bike rooms, multiple storage rooms, and lending library. Pets are welcome and washer/dryers are permitted.
Superbly positioned across from Central Park in one of the Upper West Side's premier full-service buildings, Apartment 4A at The Ardsley is an expansive, sun-filled 7-room Park view corner home. Beautifully renovated with plentiful modern comforts complemented by the elegance, scale and detail of the original prewar architecture. The well-planned layout is currently configured as a three-bedroom plus guest bedroom (original staff room) and two-and-a-half bathrooms. Three exposures (east, west, and north), two corner rooms, and oversized windows fill the entire home with gorgeous natural light. The green trees of Central Park fill the windows of both the living room and primary suite, showcasing the splendor of the city's most beautiful oasis throughout the seasons.
Beautifully renovated, the home offers numerous modern comforts that include a brand-new kitchen with top-of-the-line stainless appliances, oversized sound-proof windows, renovated baths, Bosch washer and dryer, and generous closet and cabinet storage throughout. Exquisite old-world scale and detail abound with beautiful hardwood floors (herringbone in the formal rooms), high-beamed ceilings, pristine moldings, pretty casement windows, and a decorative fireplace.
The nearly 65-foot sun-filled, formal expanse includes a grand entry gallery located between the living room and formal dining room that provides a wonderful flow for entertaining on a large scale. A guest powder room completes the space.
The fully outfitted brand-new kitchen features an abundance of cabinet storage as well as new counters and subway tile backsplash. Top-of-the-line stainless appliances including a 6-burner + grill Viking gas range oven with professional vented hood, Bosch dishwasher, Fisher & Paykel refrigerator, wine refrigerator, and two sinks.
The spacious and elegant, corner primary suite features abundant closet storage, two exposures, a fabulous Park view, and a renovated en-suite marble bath with deep soaking tub, and seamless glass shower. Both the second and third bedrooms feature generous closet storage, and share a renovated Jack and Jill en-suite bathroom. Both have bright northern exposures, and one is a corner room with an additional western view. The original staff room off the kitchen can easily serve as a guest bedroom, or home office with laundry closet.
320 Central Park West, also known as The Ardsley, was designed by renowned architect Emery Roth in 1930. The highly regarded prewar 22-story building offers its shareholders white-glove service with 24-hour doorman/concierge and live-in superintendent. Amenities include a beautifully renovated lobby, windowed fitness center, playroom, two bike rooms, multiple storage rooms, and lending library. Pets are welcome and washer/dryers are permitted.
Beautifully renovated, the home offers numerous modern comforts that include a brand-new kitchen with top-of-the-line stainless appliances, oversized sound-proof windows, renovated baths, Bosch washer and dryer, and generous closet and cabinet storage throughout. Exquisite old-world scale and detail abound with beautiful hardwood floors (herringbone in the formal rooms), high-beamed ceilings, pristine moldings, pretty casement windows, and a decorative fireplace.
The nearly 65-foot sun-filled, formal expanse includes a grand entry gallery located between the living room and formal dining room that provides a wonderful flow for entertaining on a large scale. A guest powder room completes the space.
The fully outfitted brand-new kitchen features an abundance of cabinet storage as well as new counters and subway tile backsplash. Top-of-the-line stainless appliances including a 6-burner + grill Viking gas range oven with professional vented hood, Bosch dishwasher, Fisher & Paykel refrigerator, wine refrigerator, and two sinks.
The spacious and elegant, corner primary suite features abundant closet storage, two exposures, a fabulous Park view, and a renovated en-suite marble bath with deep soaking tub, and seamless glass shower. Both the second and third bedrooms feature generous closet storage, and share a renovated Jack and Jill en-suite bathroom. Both have bright northern exposures, and one is a corner room with an additional western view. The original staff room off the kitchen can easily serve as a guest bedroom, or home office with laundry closet.
320 Central Park West, also known as The Ardsley, was designed by renowned architect Emery Roth in 1930. The highly regarded prewar 22-story building offers its shareholders white-glove service with 24-hour doorman/concierge and live-in superintendent. Amenities include a beautifully renovated lobby, windowed fitness center, playroom, two bike rooms, multiple storage rooms, and lending library. Pets are welcome and washer/dryers are permitted.
Listing Courtesy of Corcoran Group
Features
A/C
Washer / Dryer
View / Exposure
Park Views
North, East, West Exposures

Building Details

Co-op
Ownership
Mid-Rise
Building Type
Full Service
Service Level
Elevator
Access
Pets Allowed
Pet Policy
1205/34
Block/Lot
Pre-War
Age
1930
Year Built
20/183
Floors/Apts
Building Amenities
Bike Room
Fitness Facility
Laundry Room
Playroom
Private Storage
Building Statistics
$ 1,901 APPSF
Closed Sales Data [Last 12 Months]

Contact
Javier Lattanzio
License
Licensed As: Javier M. Lattanzio
Director of Sales
Mortgage Calculator

This information is not verified for authenticity or accuracy and is not guaranteed and may not reflect all real estate activity in the market.
©2025 REBNY Listing Service, Inc. All rights reserved.
Additional building data provided by On-Line Residential [OLR].
All information furnished regarding property for sale, rental or financing is from sources deemed reliable, but no warranty or representation is made as to the accuracy thereof and same is submitted subject to errors, omissions, change of price, rental or other conditions, prior sale, lease or financing or withdrawal without notice. All dimensions are approximate. For exact dimensions, you must hire your own architect or engineer.
Listing ID: 937648


















